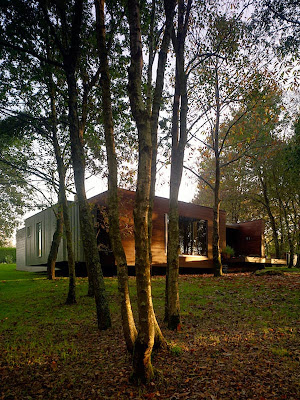Named House KvD, this modern building rests between the trees of Teteringen forest. Its square shape allows you to enjoy the wonderful surrounding environment through the large windows as you move along the corridors. An interior courtyard is formed between the ground floor and the elevated part of the square. The kitchen is located on ground, the living area is located in the tallest part of the building, while the bedrooms are lifted by the pylons for a better view of the forest.
Friday, June 25, 2010
Sunday, June 20, 2010
Neo-Siheyuan Inspired Home in Japan
The concept revolves around the idea of having every room built like separates structures. The corridor is positioned in such a way that it almost surrounds the house, completely separating every room from the next one: “Paths covered by a glass roof weave between the disconnected structures to create an interior space that feels exterior, a private space that feels public, a hall that feels like an avenue. In that space the children can run around, you can enjoy a breeze while you eat, read under the sun, and fall asleep watching the stars.”
Label:
Architecture
Monday, June 7, 2010
Modern House Deep in the Forest
This is actually a visual illusion – the house maintains the slope of the land, while blending in with the natural environment, with trees that bring shade and comfort. Eco-friendly features earned it the prize from Juan de Vega Foundation. The Spanish designers from Rosales and Crecente Architects created this home in the forest from wood, the basic material for the exterior of the house, as well as the surrounding area. Placed in a small forest of oak, birch and chestnut trees, the Tellada House surprises with its modern appearance that amazingly fits right in.
Label:
Architecture
Subscribe to:
Posts (Atom)














